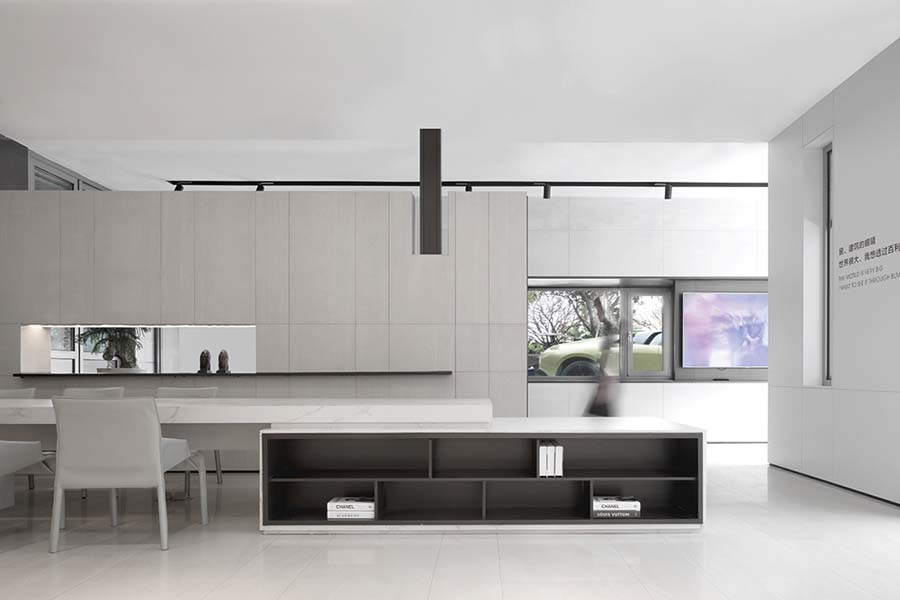
Is the product merely the product itself? Is it all that our eyes can see and our hands can touch? Or will more information be transmitted? Lu Linlin, the designer of Fanchi, believes that people need to recognize products in specific environments, and different environments will give different meanings to products. As a common building material product, doors and windows are no longer limited to the basic functions of lighting and ventilation in modern life, but more reflect the spiritual demands of residents. Through the window, they express their understanding and understanding of time and space, man and nature, self and the outside world.
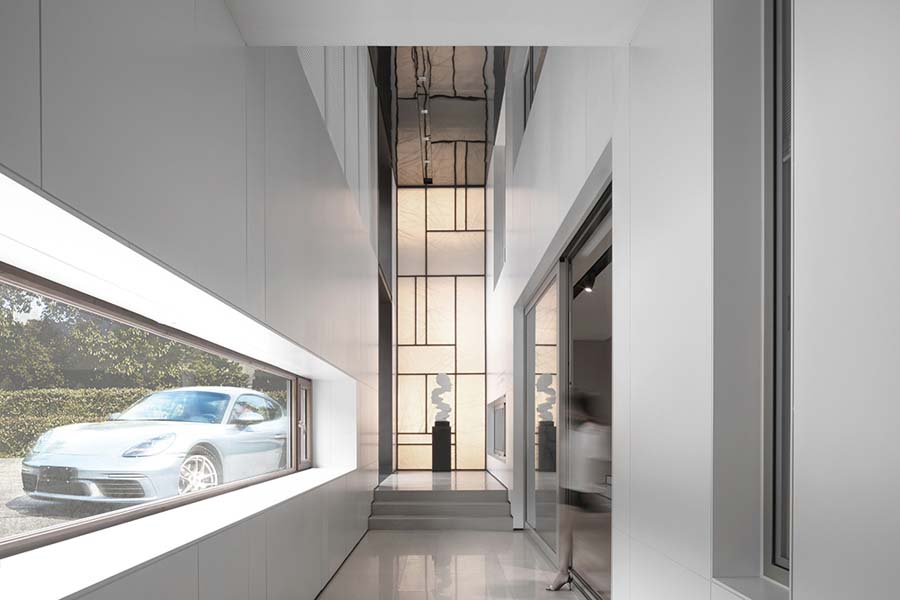
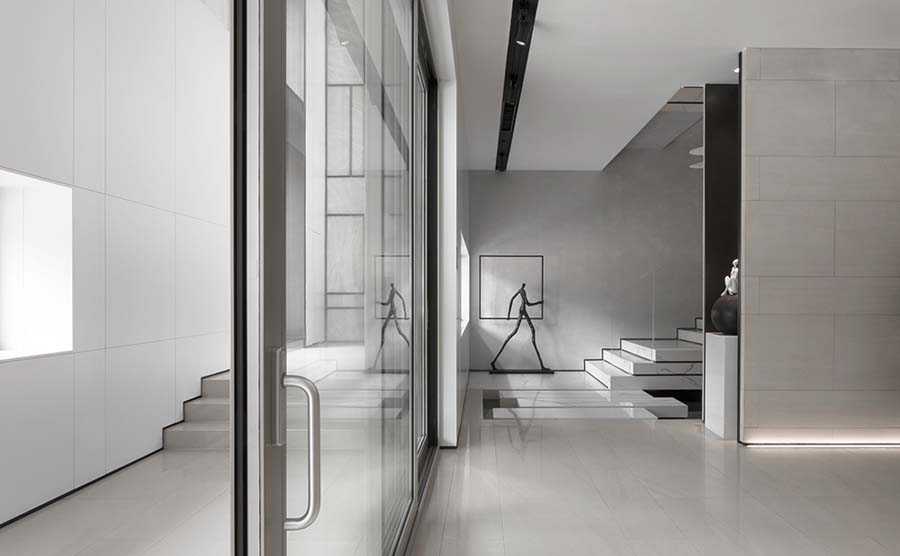
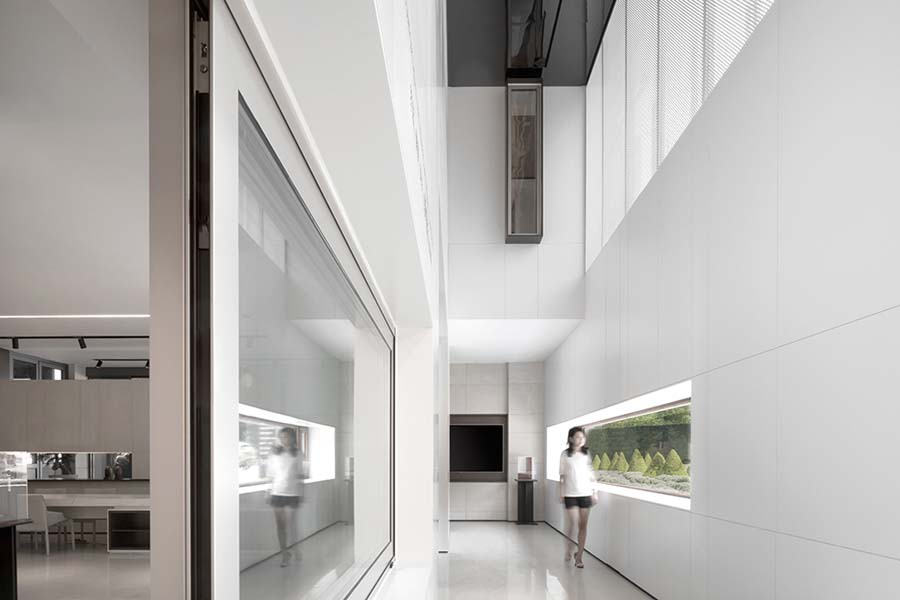
Bailima doors and windows have always been the brand of strategic cooperation doors and windows designed by Fanchi. We have had several successful cooperation experiences before. The Fanchi team also has a deep understanding of Bailima products, brands and teams. As the Flagship Exhibition Hall of Foshan, where Bailima doors and windows headquarters are located, this case is more important and significant. This case designer starts from the architecture, through creating the artistic conception of space light, shadow, air and running water, let guests explore constantly, perceive products, seek poetic expression, and emphasize the overall aesthetic feeling.
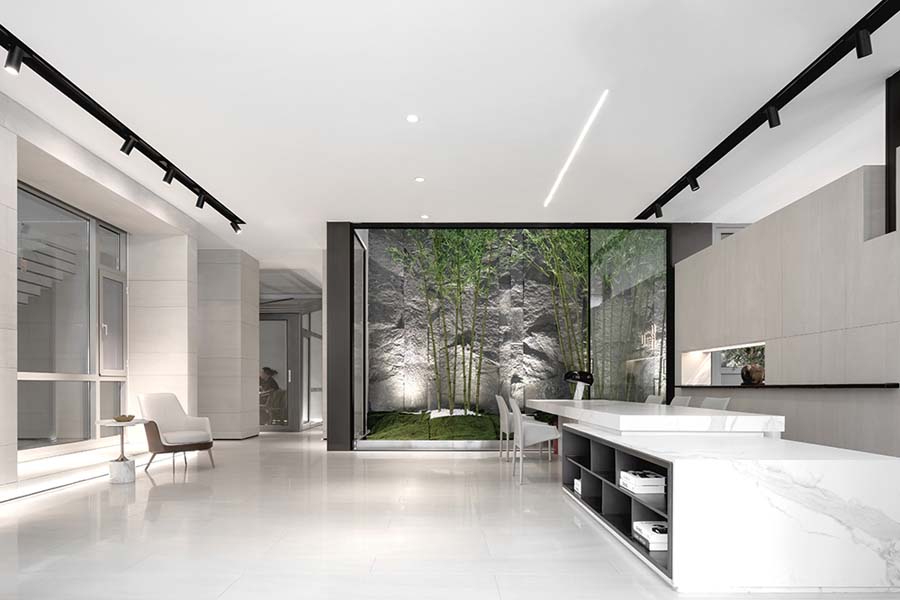
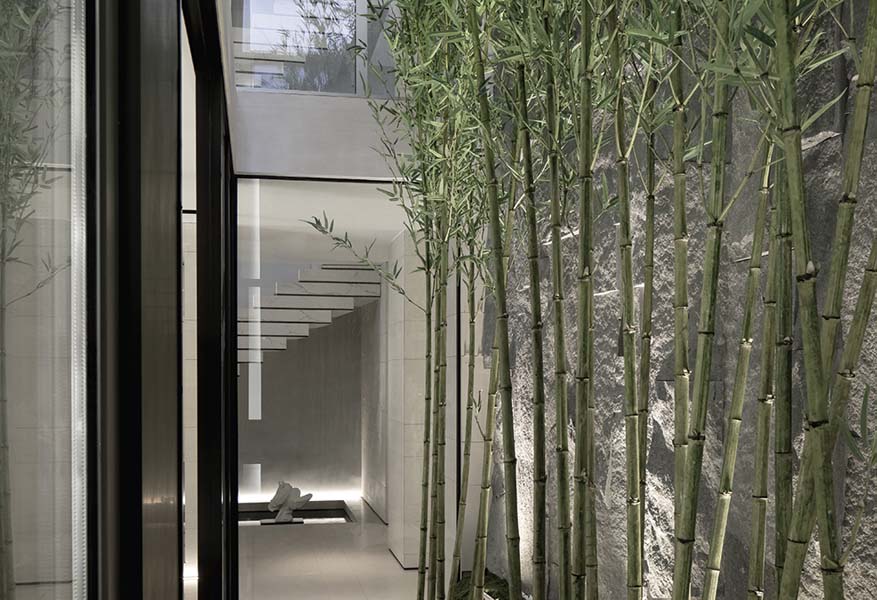
The original building is a two-storey duplex, central empty structure, we have carried out a second transformation, the elevation space is planned in the household part, guests enter the room, six meters of floor height comfortable and free, up and down, an eight meters long window into the eye, super-long window decoration has also become the exhibition hall to attract visitors to stop and enter one. Every bright spot. The use of the metal mesh above the head will filter and soften the light again. In the afternoon, the sun inclines westward. Spots of light fall on the negotiation area on the second floor, and with the West incline of sunlight, they wander and change on the ground with full implication.
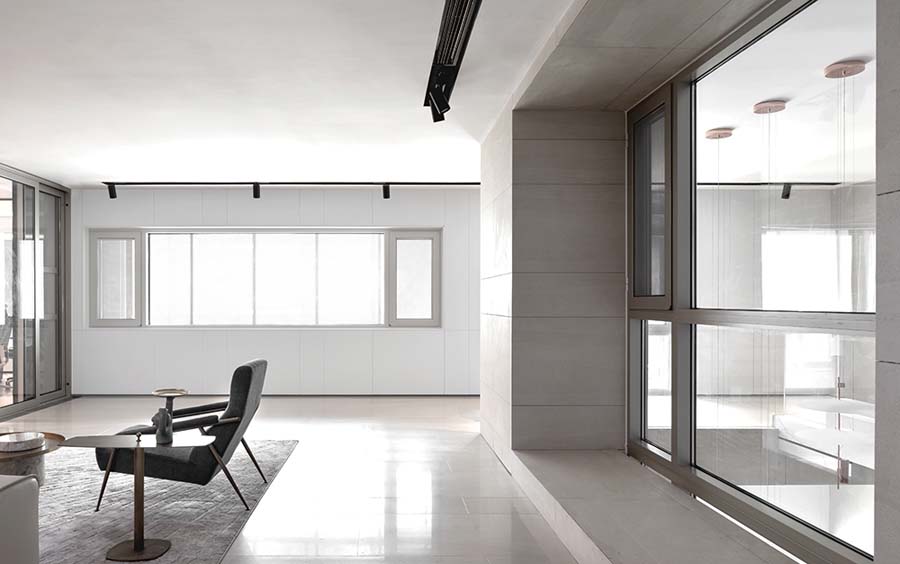
Entering the hall is the core sales area. The combination of sales console and background naturally forms the front and back channels. Designers here create a Chinese-style courtyard scene, so that guests can always feel the beauty of nature in business negotiations, throughout the space atmosphere created by the designer has never been separated. The area leading to the stairwell is presented as an independent block. The stairwell design itself has a strong architectural beauty. Through the use of material and lighting, the designer here increases the lightness and permeability, and harmonizes with the characteristics of the door and window products. The second floor area is mainly office and functional area. In spatial planning, it pays attention to the connection and interaction between the second floor space and the empty lobby and the empty landscape area. The overall pattern is flexible and elegant, continuing a layer of temperament, reconciling the spatial relationship between light and shadow, and seeking the expression of poetry. Sunshine, air, running water and nature are available and precious. As an extension of human architecture, windows, like human beings, need to find their own meaning in nature.
한상록
저작권자 ⓒ Deco Journal 무단전재 및 재배포 금지











0개의 댓글
댓글 정렬